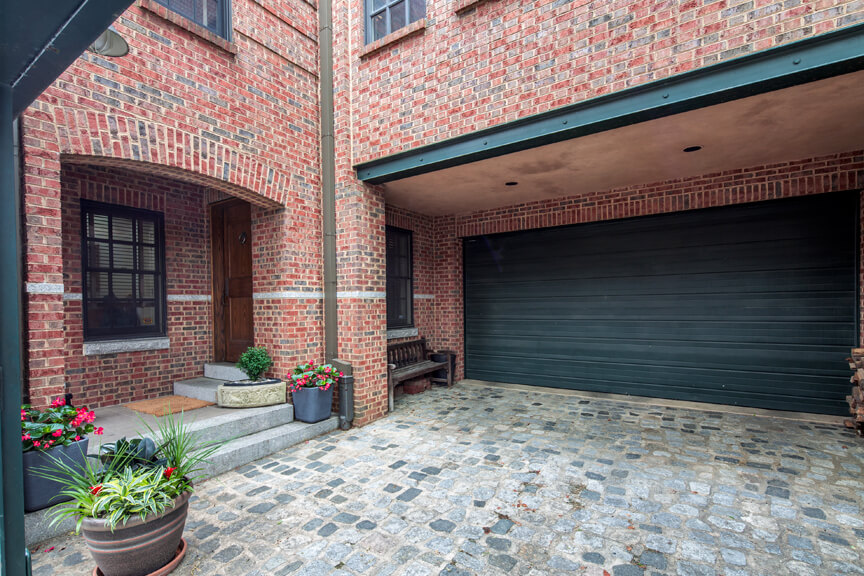Located in Philadelphia's historic Society Hill, this 6,000 square foot new residence was designed to appear as three separate buildings combined into one, single-family home. Behind the solid but purposely understated exteriors, the interiors unexpectedly feature a soaring Great Room with exposed structural timber framing and two-story, sky-lit spaces with mezzanine overlooks. The hand-molded brick and stone-trimmed facades are detailed to create the "rough-hewn" quality of post-Victorian, urban carriage houses and loft buildings. Careful attention was given to design this house to respectfully blend with the scale, materials, and qualities of the surrounding 19th century architecture.








