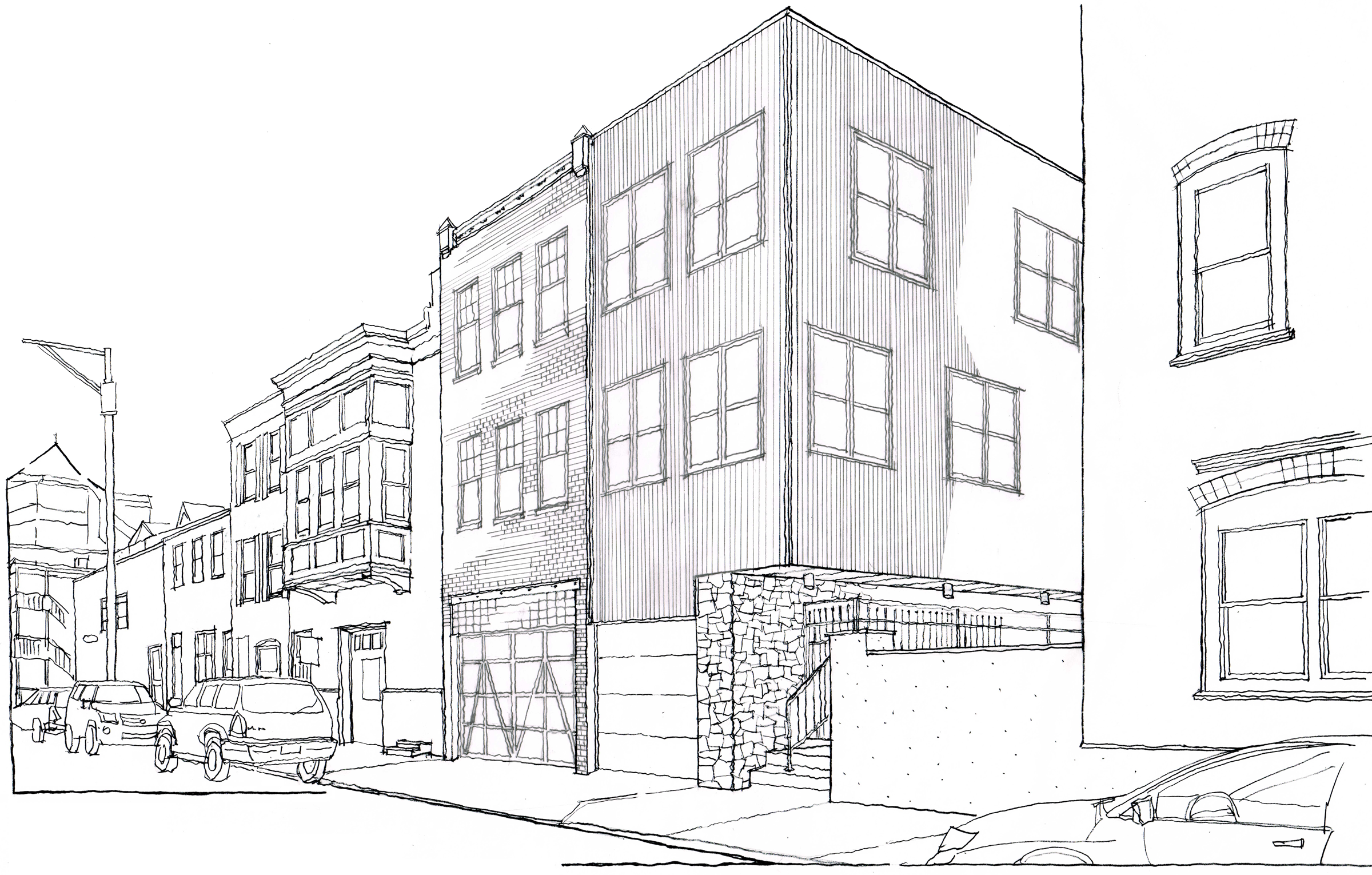Ask anyone who has completed a new residence or home renovation in a large city what was most challenging to accomplish and they’ll likely quip – EVERYTHING! We have designed or re-designed a multitude of city dwellings in a wide range of styles and, in just about every configuration: adding stories atop structures; combining two homes into one; side & rear additions; inserting floors to existing homes; full gut-renovations; and careful renovations or restorations to historically listed properties. We’re also savvy with complicated apartment renovations in hi-rise buildings when, the only way to “get there" is by elevator. Because we practice in the city, we completely understand how to get your project built smartly well after the planning, design and fit-out stages.
Fitler Rework
This unique opportunity in Fitler Square let us fuse two contrasting rowhouses into one unified home. Although simple in concept, the design and construction detailing presented numerous complexities and technical challenges.
With a plan to selectively demolish 80% of one house, we worked closely with the City’s Historical Commission to develop new facades for it that would satisfy preservation-minded concerns while also realizing a creatively bold front to complement the traditional façade of the second house. The made-over home’s well-crafted brick front does not immediately draw attention, but at a closer view, its fine brick details and grand scaled windows deliver a playful balance between boldness and subtlety.
We worked intently with the Owners to identify and develop their many objectives. Unscrambling the puzzle between: zoning codes, building permits, neighboring properties, Historical Commission reviews, Streets Department guidelines, procuring construction services, and a host of other concerns were all satisfied and balanced before finalizing a design which satisfied our Client’s call.
Lombard Rework
Knit tightly into a historic city block, this project combined two, back-to-back townhouses that were linked together with a new addition, to create an eclectic but unified 4,500 square foot home. The resulting 3-part plan extends nearly 100 feet and is a full city block deep, with facades fronting on two separate streets. This spirited design contrasts the contemporary details in our new, clerestory-topped addition with the traditional, interior features existing in both of the original homes. Our expanded plan includes an intimate courtyard that acts as the central, organizing element in the new, “stretched” layout. The courtyard facades are loaded with windows to provide generous amounts of daylight inside, while also offering dramatic views to the city skyline beyond.
Manayunk Rework
Apartment for Art
This total interior renovation was designed to combine two apartments in a high-rise building overlooking Philadelphia's Art Museum into one spacious home with accommodations to display our Client's substantial art glass collection. All spaces received entirely new surfaces and finishes. While never in conflict with the apartment's primary function as a residence, careful planning led to a versatile design that offers numerous options to showcase our clients' constantly evolving collection. Recessed, built-in cabinetry with adjustable lighting and cantilevered, illuminated shelves provide adaptable conditions to best display the glass pieces and paintings as they are set in balance with this minimally detailed, modern interior.















