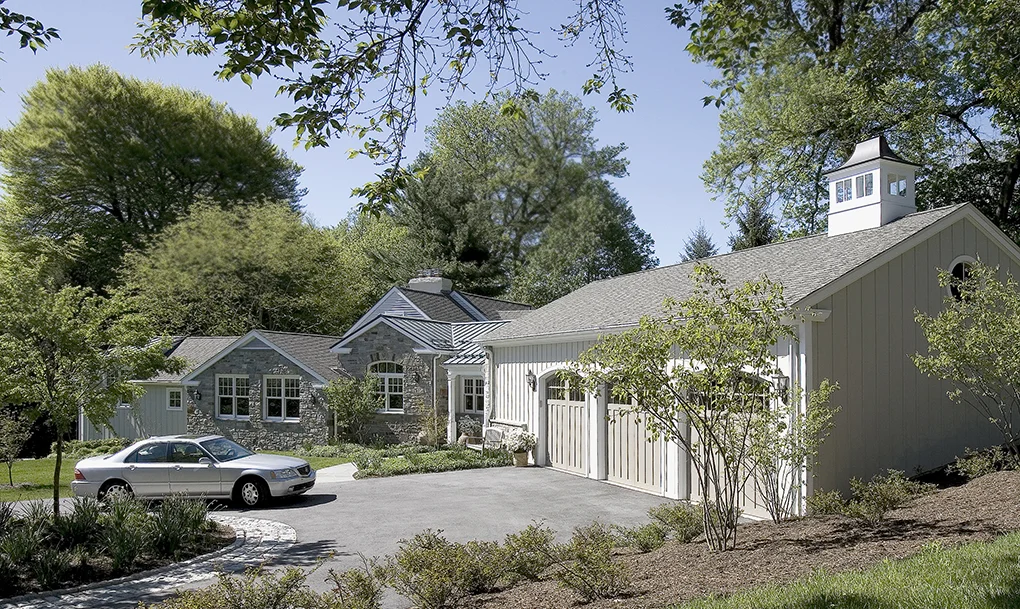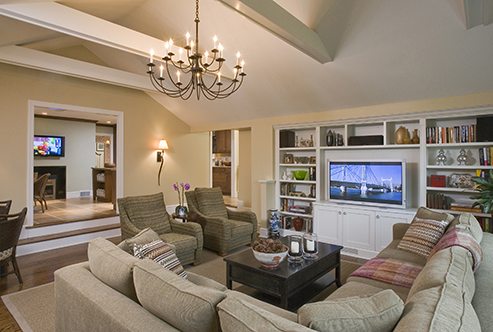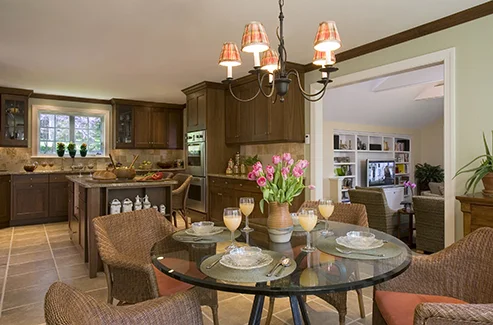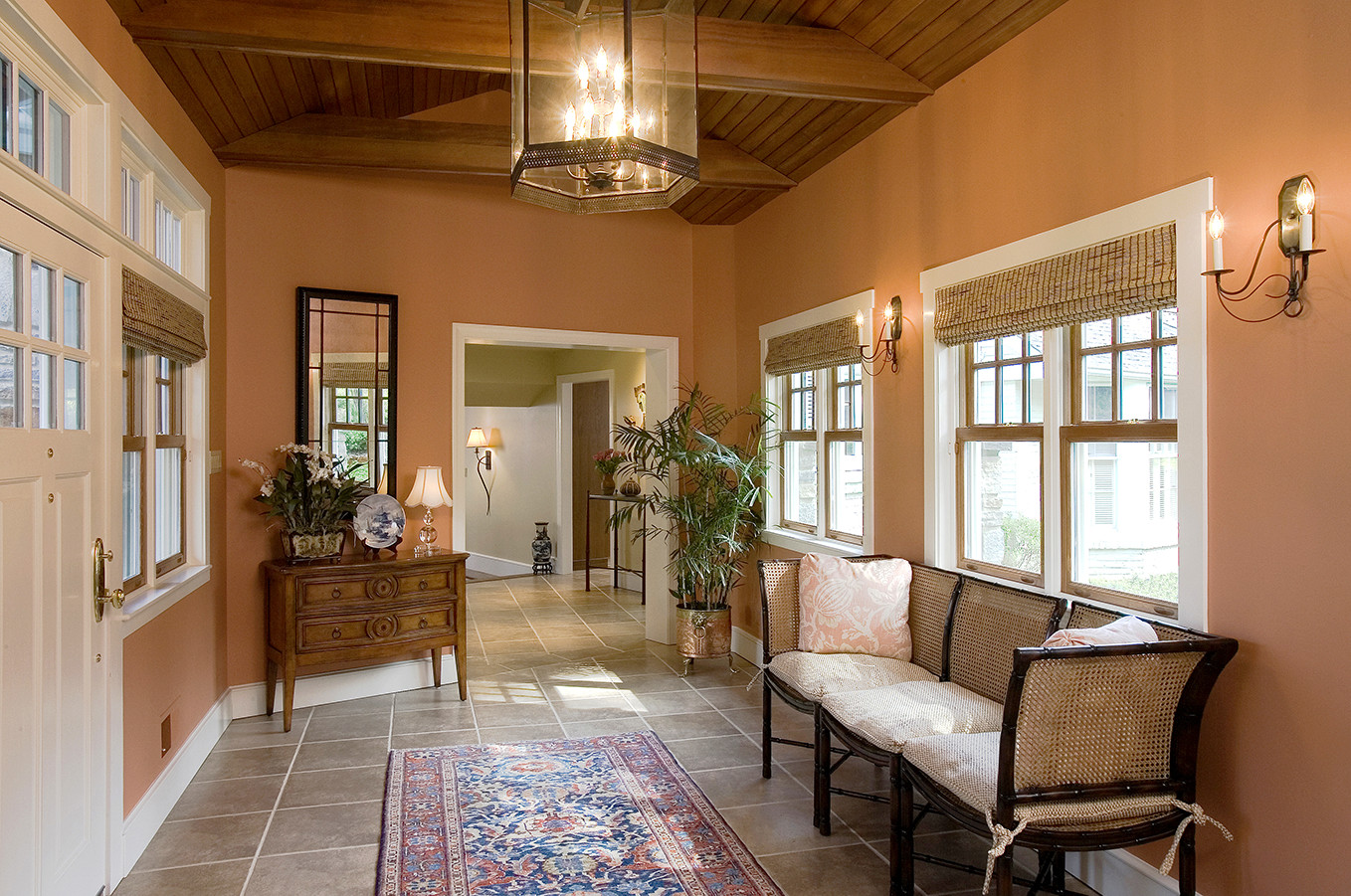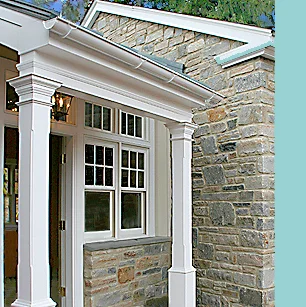We reinvented a two-story brick colonial with a creative renovation and expansion design to realize the potential of its rolling, attractively wooded site. Our plans also provide a wonderful arrangement of unique new spaces to suit the Owner's current lifestyle. With new shared rooms, a study, laundry, bedroom and 3-car garage, all organized on the first floor, our clients achieved their key objective, which was to effectively live day-to-day in a one-story home. The second floor now provides guest rooms along with an office to accommodate our Client's home-based business. Special emphasis was given to design unique spaces with fine interior details. A rich palette of traditional exterior materials balances beauty with low-maintenance. Our engineered site design satisfies a number of technical challenges while extensive new landscaping closely connects the indoors with the outdoors.

