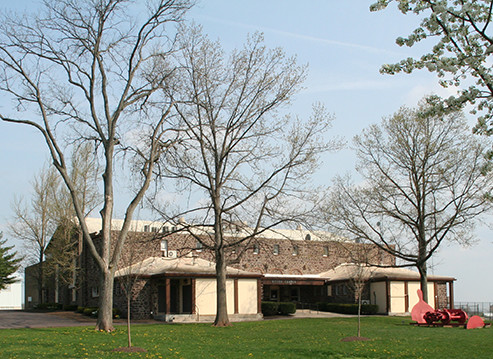For over 20 years our firm has provided multi-disciplinary design services to Ursinus for a wide range of interesting projects. From arriving at imaginative planning studies, to partnering on practical solutions to deferred maintenance concerns, to designing adaptive re-use and renovation projects, we've been fortunate to assist with the fine stewardship of Ursinus' distinctive campus for two decades.
Completed in an open-ended, rapid delivery method, the assortment of assignments illustrated below shows the versatile range of services we are able to provide for many types of modestly scaled campus projects. We are experienced working in tight timeframes demanded by academic calendars and also in protracted, incremental approaches. Please view our work on Bomberger Hall and various planning studies for Ursinus, represented elsewhere in this section of out website.
Corson Hall
Originally constructed in the 1950's, Corson is a three story, 23,000 square foot administrative hub that also serves as Ursinus' campus welcome center. Designed over a four-year span and accomplished with phased construction, we thoroughly reconfigured and updated the building to suit the College's demanding space needs.
Our overall renovation plan included major layout modifications, new accessible bathrooms, entirely new finishes, lighting, electrical and mechanical systems. The most noticeable phase involved a complete 7,500 square foot redesign of the ground floor to house College Admissions, Main Lobby, Academic Affairs, and financial services. This cluster of spaces features handsomely detailed woodwork, built-in cabinetry, decorative coved ceilings and all new furnishings.
Residential Village
We provided full architectural services for the extension of Ursinus College’s award-winning Residential Village with renovation and addition plans for six large, historic homes. Originally built as private residences, the College asked us to convert and expand these attractive homes to suit a variety of campus functions that included the President's home, Special Interest Housing, and distinctive student residence halls. Our renovation and addition plans included restoring the exteriors and selectively preserving historic interior details unique to each house. The additions were thoughtfully designed to be compatible with the style of each building, and all new layouts were drawn to comply with life safety codes and accommodate energy efficient systems. Complete interior renovations to each included: new bathrooms, new kitchens, major plan modifications, entirely new finishes, lighting, electrical and mechanical systems.
Ritter Hall
Approximately 20,000 square feet, Ritter is a versatile academic center that contains teaching, media and office space. Over the years, unrelated piecemeal renovations eventually became confused, inflexible layouts that were unsuitable for current-day programming. After surveying and evaluating the entire building, we worked closely with the College to design new renovation plans that could be achieved through phased construction. Key accomplishments of our plans feature: the removal of a 5,000 sf theater, which was replaced with new structural floor decks to add labs and classrooms; a new elevator and code compliant bathrooms to make the building universally accessible; and a major redesign of the deficient previous plan to create coherent, efficient clusters of space, organized to satisfy departmental needs.
Beardwood, Paisley & Stauffer Residence Hall
We completed pre-design and planning services focused on space optimization and major mechanical updating for this 60,000 square foot residence hall, originally constructed in 1957. After full survey and evaluation of all interior spaces, we created accurate digital drawings of the whole building to aid in our space usage and planning studies. The study included developing options to "mine" new program space from under-utilized areas with efficient plan change suggestions. Special emphasis was given to develop schemes to integrate new mechanical distribution harmoniously within existing spaces and to design concealment strategies for sizable primary equipment.





















