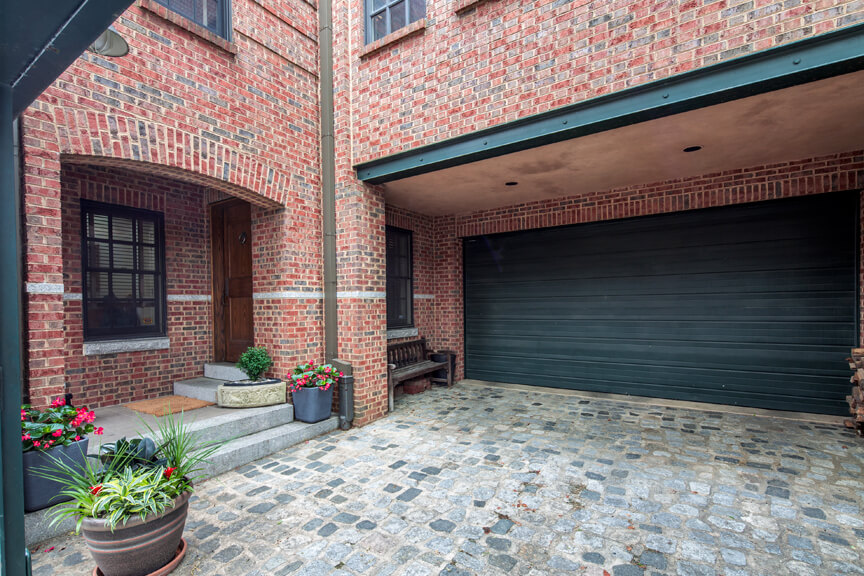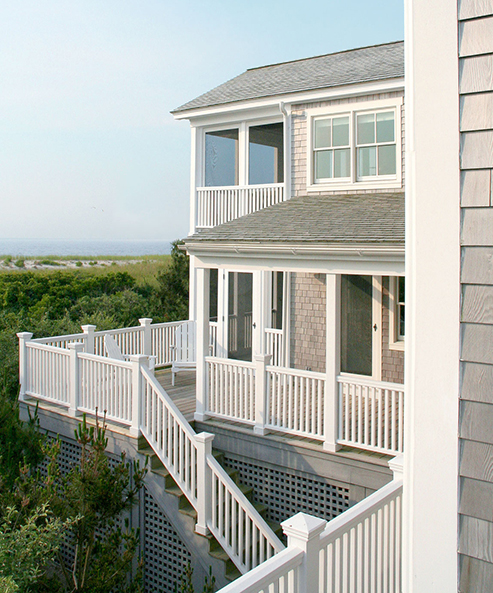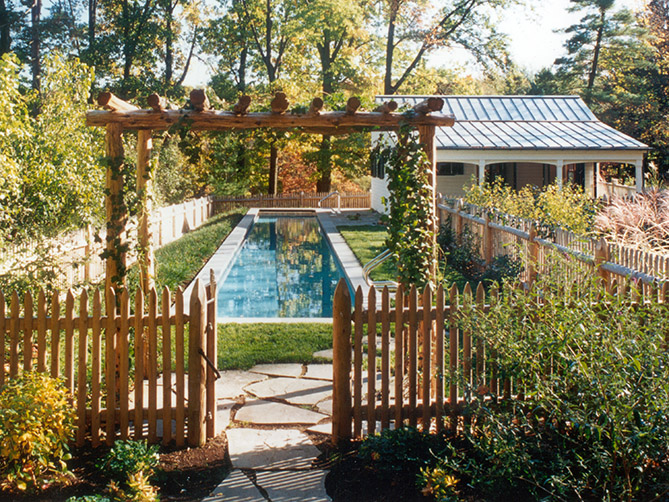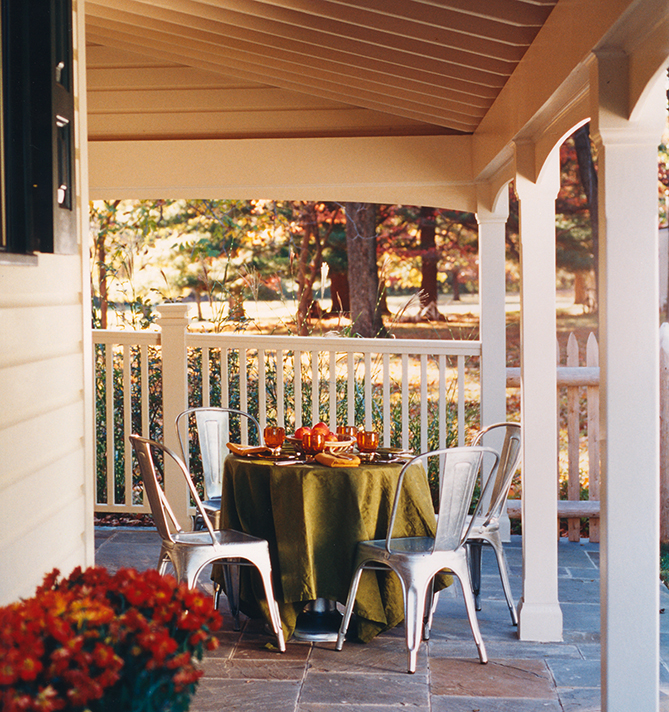Working closely with clients on the design and construction of their new homes is where our expertise and creativity shine. We embrace these opportunities as privileges and continue producing highly imaginative solutions during all phases of work to ensure successful outcomes. Partnering with clients allows us to translate their most personal or expressive aspirations into exceptional homes that celebrate form, content, technology & tradition. From advising on land acquisitions and pinpointing project goals, to providing expert design and technical know-how, we create uplifting environments that are in harmony with their surroundings to showcase each homeowner’s aesthetic goals.
The property's original 19th century farmhouse and rustic barn were also restored. Natural materials from local sources were fashioned to create highly expressive details that are blended to offer a variety of rustic and traditional themes.
We provided full architectural and consultant engineering services to design this new residential compound of multiple dwellings and outbuildings, located on a gorgeous piece of Lancaster County farm land. The buildings are arranged to create the feeling of a small, intimate village closely knit together in an imaginative site plan that features specimen plantings, sculpted landscapes and winding paths. Key elements of this project include a main residence, guest cottages, a gym, pool house and workshop - all of which are new structures.
Set gracefully on sixty rolling acres and perched high above a magnificent valley, the design of this new home was heavily influenced by traditional "Yankee" architecture, so familiar to this region of rural, upstate New York. Unique interior spaces, ranging from an intimate reading nook to a boldly-scaled Great Room, are organized to offer a wonderful variety of architectural sequences that constantly provide great views of the surrounding landscape. Sharply detailed timber framing and interior woodwork, generously distributed throughout, unify each cluster of spaces that distinguish this home's rambling floor plan. Designed to relate closely with the house, our site plan includes granite-faced stone walls, a new spring-fed pond, land-sculpting, patterned masonry hardscapes, and a variety of specimen plantings.
Located in Philadelphia's historic Society Hill, this 6,000 square foot new residence was designed to appear as three separate buildings combined into one, single-family home. Behind the solid but purposely understated exteriors, the interiors unexpectedly feature a soaring Great Room with exposed structural timber framing and two-story, sky-lit spaces with mezzanine overlooks. The hand-molded brick and stone-trimmed facades are detailed to create the "rough-hewn" quality of post-Victorian, urban carriage houses and loft buildings. Careful attention was given to design this house to respectfully blend with the scale, materials, and qualities of the surrounding 19th century architecture.
This new beach house is delicately sited next to an ocean dune and overlooks the beautiful, sweeping coastline just beyond. This project is meant to capture the simplicity and compactness of rustic, north Atlantic fishermen's cottages. The shingle style cottage is shaped to provide maximum exposure towards the beach, so that each room enjoys a direct ocean view.
Emphasis was placed on realizing rustic, carpenter-style details that, in some cases, purposely appear "banged-together" or imperfect. A marvelous blend of old and new, the interiors are highlighted by the installation of exposed antique wood framing and paneling reclaimed from a demolished turn-of-the-century bungalow that formerly stood on the site.
This pool house, lap pool, and garden cluster were designed to provide a relaxing hideaway, set just a short walk from our client's striking Georgian-styled home, sited on 30 beautiful acres. Our client's wish to let the lush grounds practically "spill" into the pool house was accomplished by providing plenty of large windows and glazed doors. Even the spacious sauna has windows to let the outside in. Clad with painted Dutch siding and topped with a standing seam metal roof, the pool house design was heavily influenced by rustic outbuildings, typical of nineteenth-century, rural American architecture.

























































