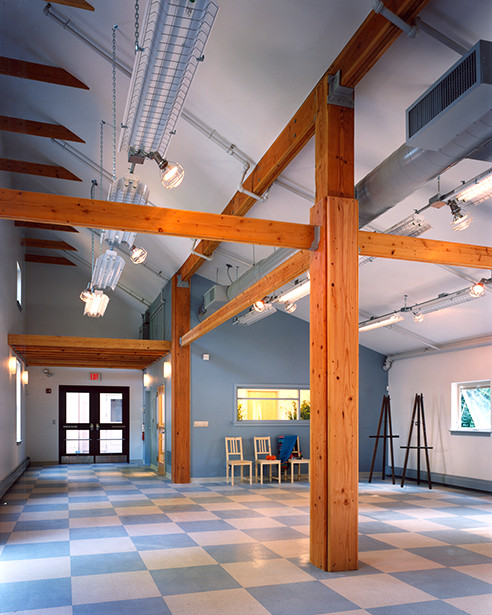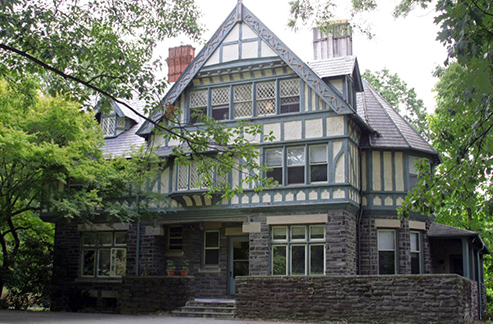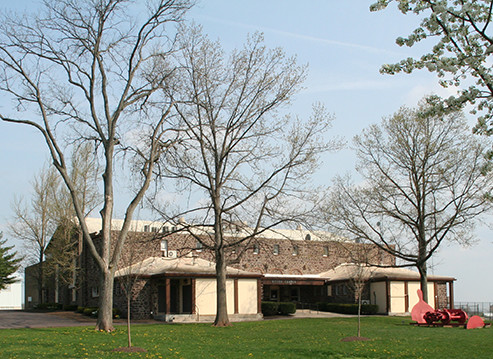We provide a wide range of specialized design and planning services suited to meet the specific needs of each campus assignment we are involved with - no matter how large or small. Our firm is expert at designing contextual solutions, skillfully conceived, to improve anything from modest portions of an existing building, to reshaping key areas of an established campus.
Our cooperative design approach produces appropriate, inventive designs that honor the spirit and customs rooted in each campus we've been fortunate to work on. We are able to design in a range of vocabularies, appropriate to the particulars of each project to satisfy the client's preferences. While striving to deliver aesthetically beautiful work, we press to understand and solve the many practical and functional concerns distinct to each project.
With decades of experience in designing campus projects, we work with a clear understanding of academic campus culture, where exploring the possible through open dialog and shared decisions ensures successful outcomes.












































































