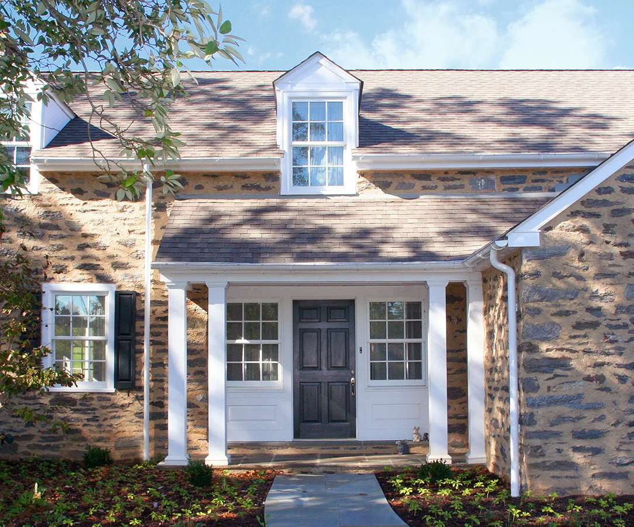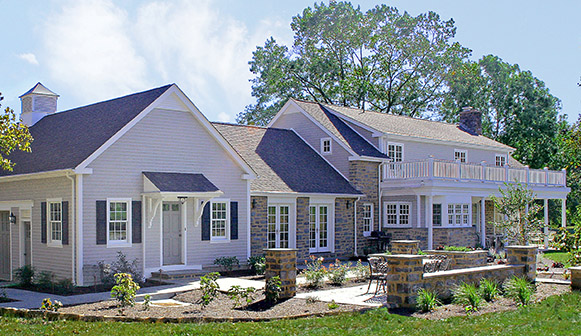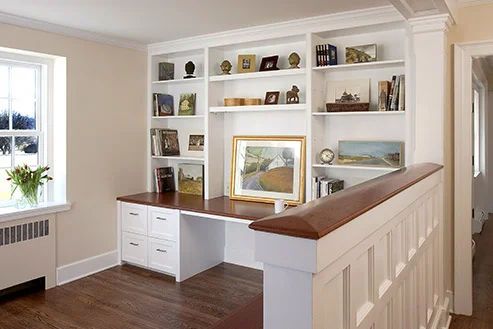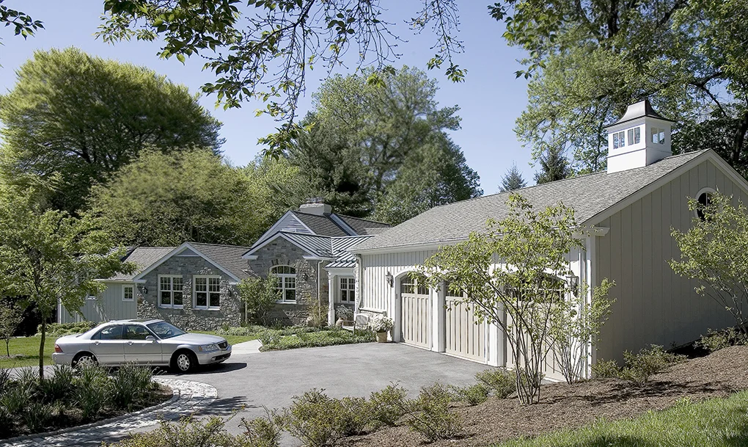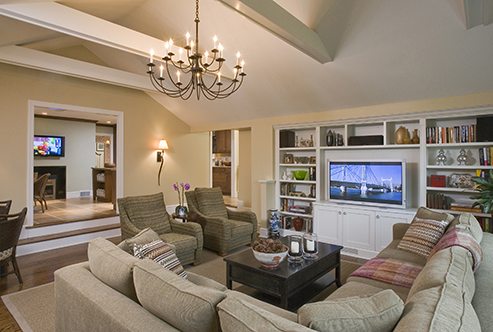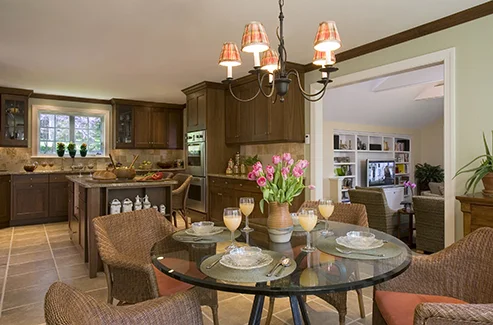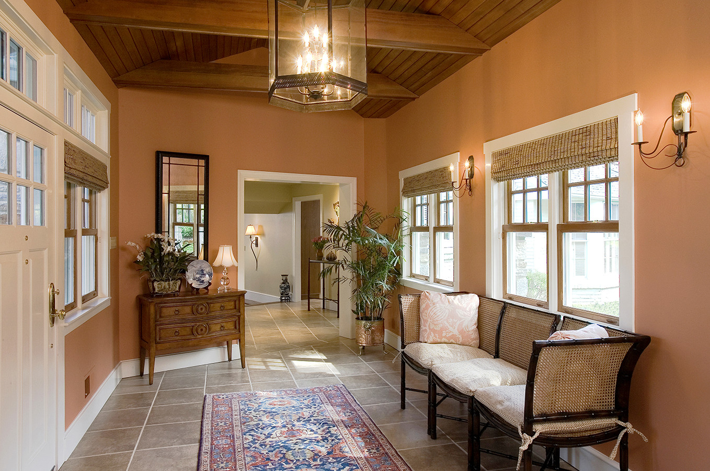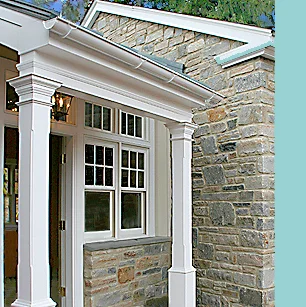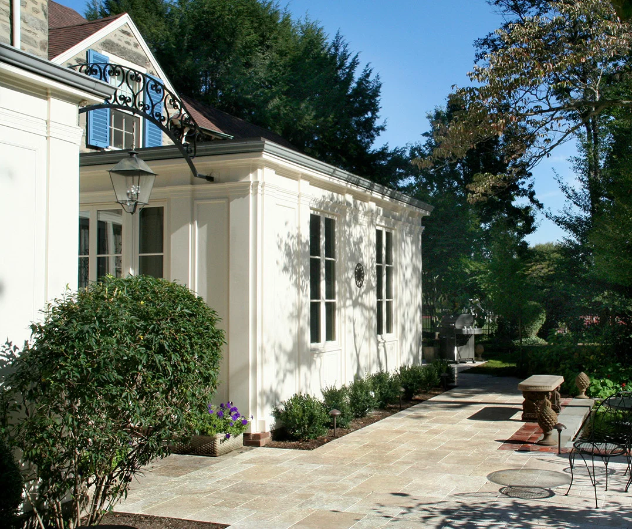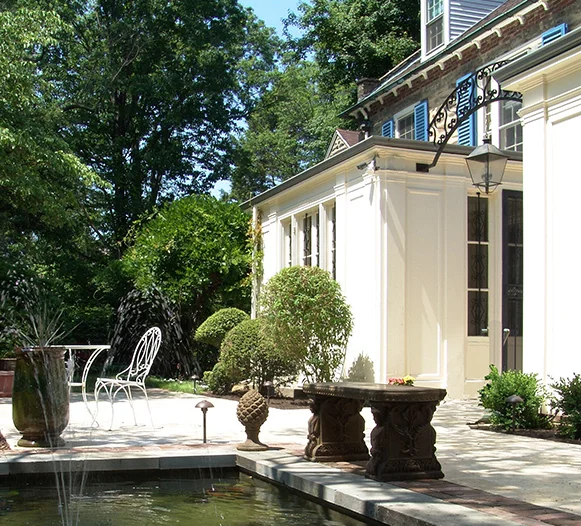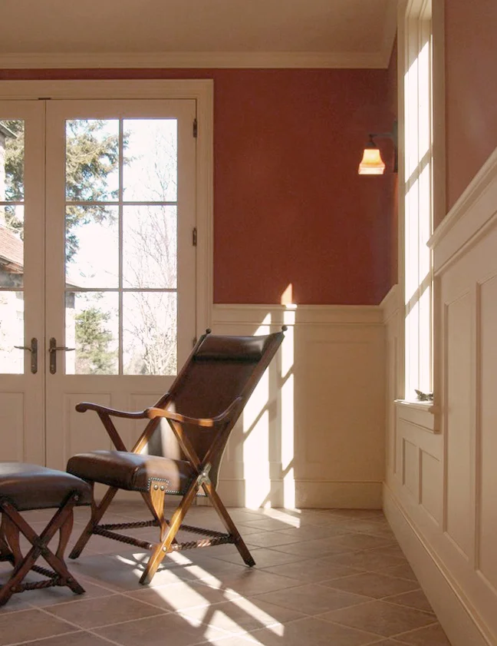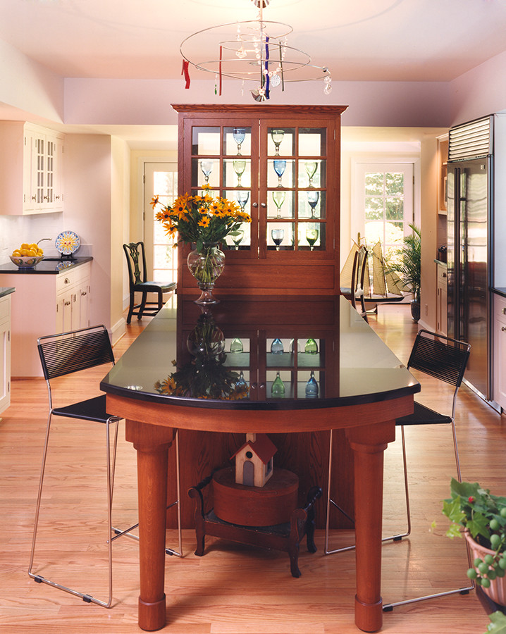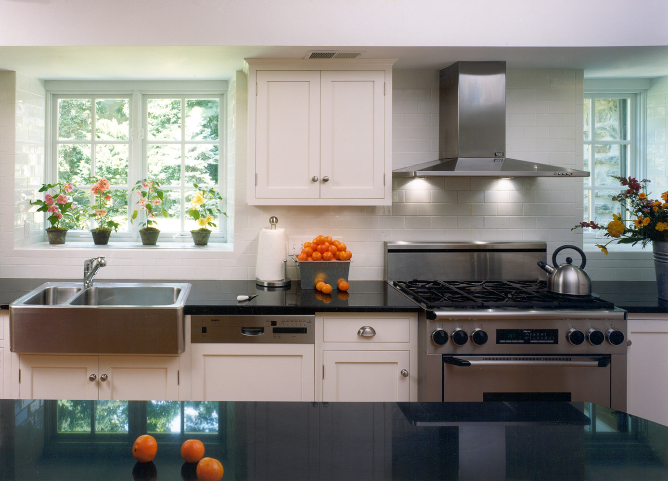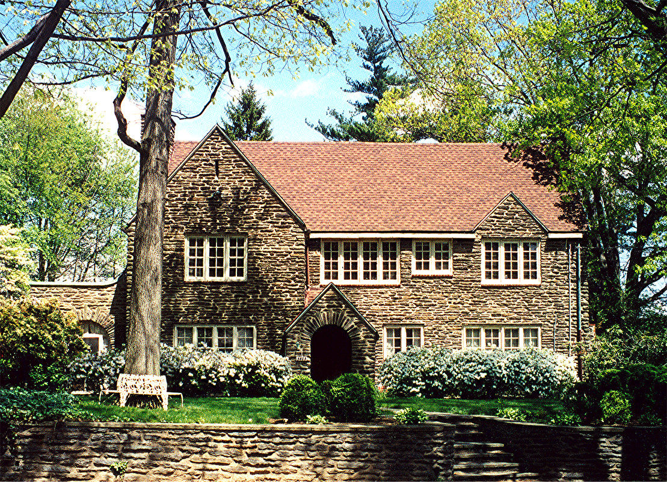We offer expertise in addition and renovation projects on suburban homes from all periods and located in a wide range of settings. We have re-planned, renovated and expanded all different types of homes with a myriad of project goals, for private owners and schools alike. Having worked in scores of locales, from the shore to the mountains and much between – we successfully solve and design creative site plans and homes to suit local regulations, codes, zoning, environmental, and historical concerns.
Sited on a venerated, historic golf course, we transformed a 1940's modest stone cape into a greatly expanded, finely detailed home, set into context with our engineered site design and extensive landscape plan. Our plans called for the removal and rebuilding of the original second floor, along with removal of all but five rooms on the existing first floor.
All original interior surfaces, details, and features were restored to combine seamlessly with new construction.
The second floor was extended and redesigned with tall, vaulted ceilings and large windows that provide plenty of daylight and sweeping views of the golf course. All mechanical and electrical systems were completely replaced with new high-efficiency ones.
Our objectives here were to: create finely appointed interiors and complementary exteriors; rearrange the existing floor plan to join seamlessly with the addition; and produce a site plan that places the addition tactfully on its sloped site, while preserving the broad range of specimen plantings about.
Nuts-and-bolts achievements included: improved vehicular access; new underground primary utilities; constructing a new geothermal mechanical system; and completely restoring the original home’s exterior.
Located on a superbly landscaped, family compound, this project involved designing a fanciful 2-story addition with new swimming pool and outdoor terrace.
Additional highlights feature unique volumes with distinctive rooflines; an abundance of windows; French doors with balconies; and a design that is in harmony with the distinctly different uphill and downhill sides of the addition.
We reinvented a two-story brick colonial with a creative renovation and expansion design to realize the potential of its rolling, attractively wooded site. Our plans also provide a wonderful arrangement of unique new spaces to suit the Owner's current lifestyle. With new shared rooms, a study, laundry, bedroom and 3-car garage, all organized on the first floor, our clients achieved their key objective, which was to effectively live day-to-day in a one-story home. The second floor now provides guest rooms along with an office to accommodate our Client's home-based business. Special emphasis was given to design unique spaces with fine interior details. A rich palette of traditional exterior materials balances beauty with low-maintenance. Our engineered site design satisfies a number of technical challenges while extensive new landscaping closely connects the indoors with the outdoors.
We renovated and expanded this century old home originally designed by noted Arts and Crafts architect William Price. Our 700 square foot addition includes a spacious family room with fireplace, study nook, and breakfast area all interconnected with a new kitchen designed in space originally occupied by the dining room. The kitchen is stylized to reflect Scandinavian country interiors.
Relocating the dining room triggered a number of plan changes over the home's full three stories to update and adapt all rooms comfortably for the homeowner's family of six.
Appropriate materials and finishes were carefully selected to achieve balance between aesthetics and economy. We incorporated a new central air-conditioning system that was "needled" invisibly through all spaces to preserve the historical integrity of the interiors. Also working closely with the owners, we developed a new site design to strengthen the home's connection to its beautiful wooded grounds.
As part of our whole-house renovation design, we included a new addition to offer a greatly expanded kitchen and breakfast area that became the hub of activity for this homeowner's family. The existing home featured a variety of classic materials such as stone, copper, oak, slate and plaster which were continued throughout our new interior renovation details. Though all bathrooms were completely renovated and all bedrooms re-done to the homeowner's preferences - the centerpiece of the project was the expanded kitchen.




