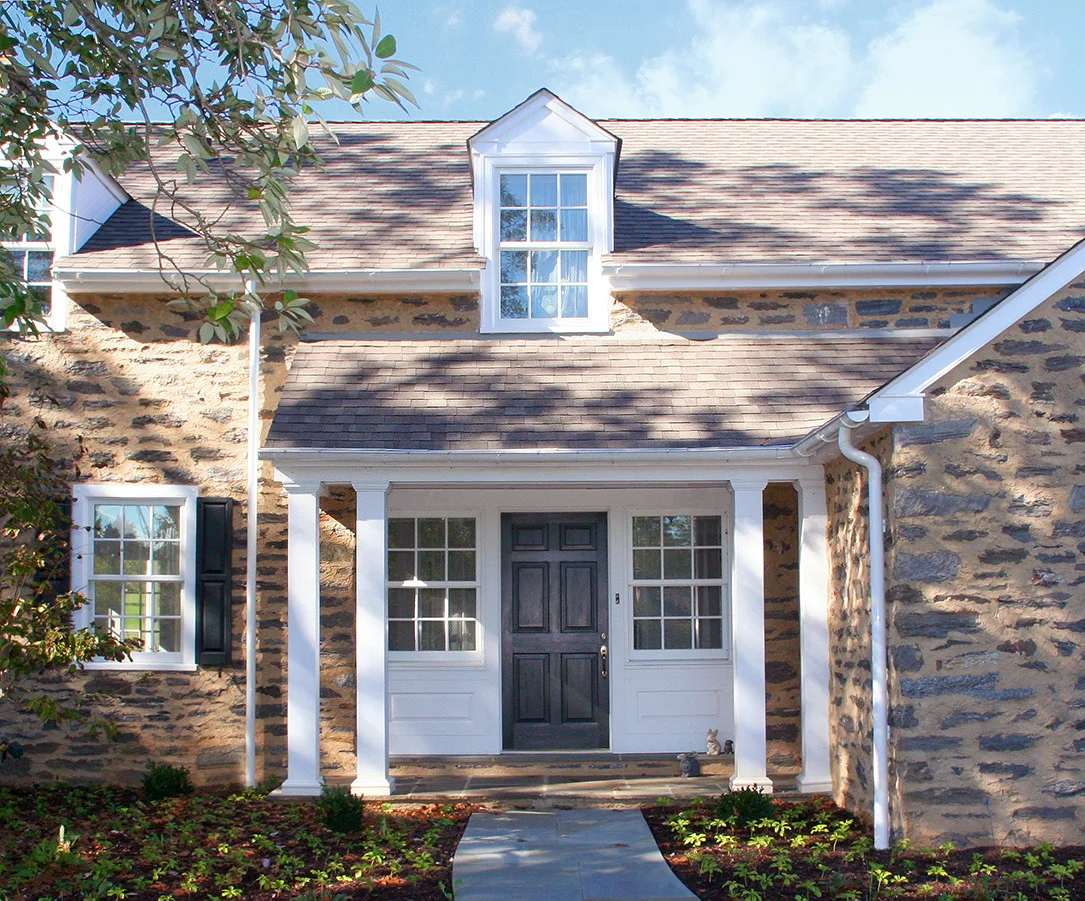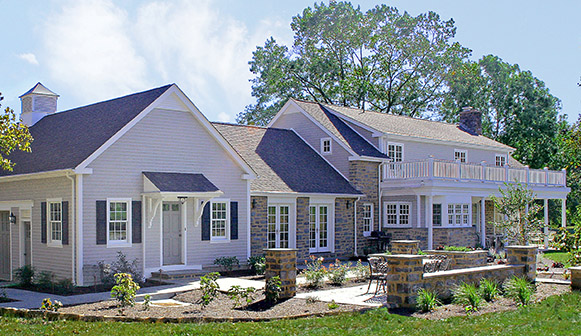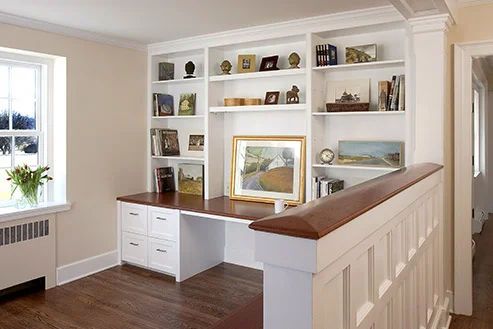Sited on a venerated, historic golf course, we transformed a 1940's modest stone cape into a greatly expanded, finely detailed home, set into context with our engineered site design and extensive landscape plan. Our plans called for the removal and rebuilding of the original second floor, along with removal of all but five rooms on the existing first floor.
All original interior surfaces, details, and features were restored to combine seamlessly with new construction.
The second floor was extended and redesigned with tall, vaulted ceilings and large windows that provide plenty of daylight and sweeping views of the golf course. All mechanical and electrical systems were completely replaced with new high-efficiency ones.








